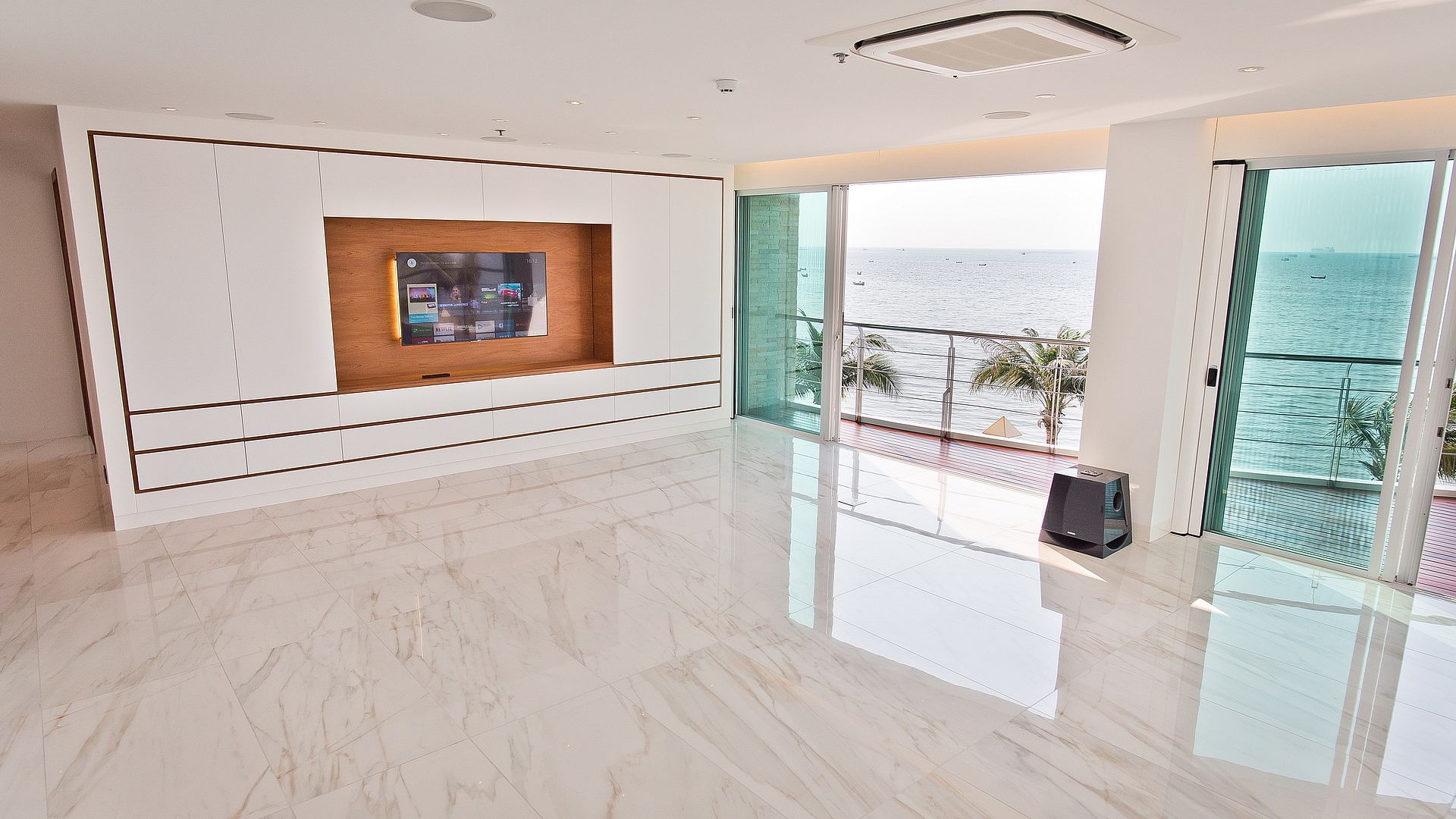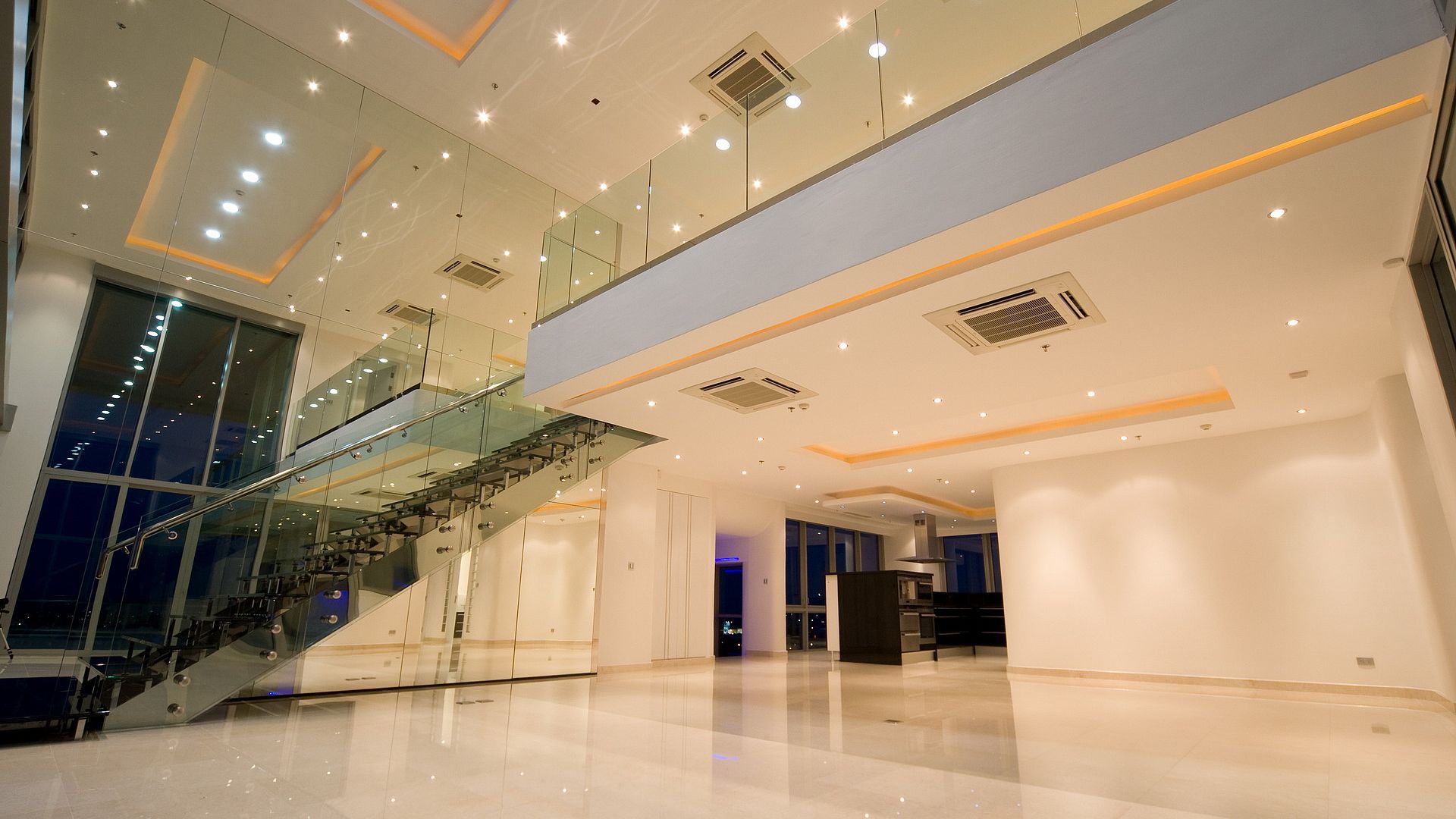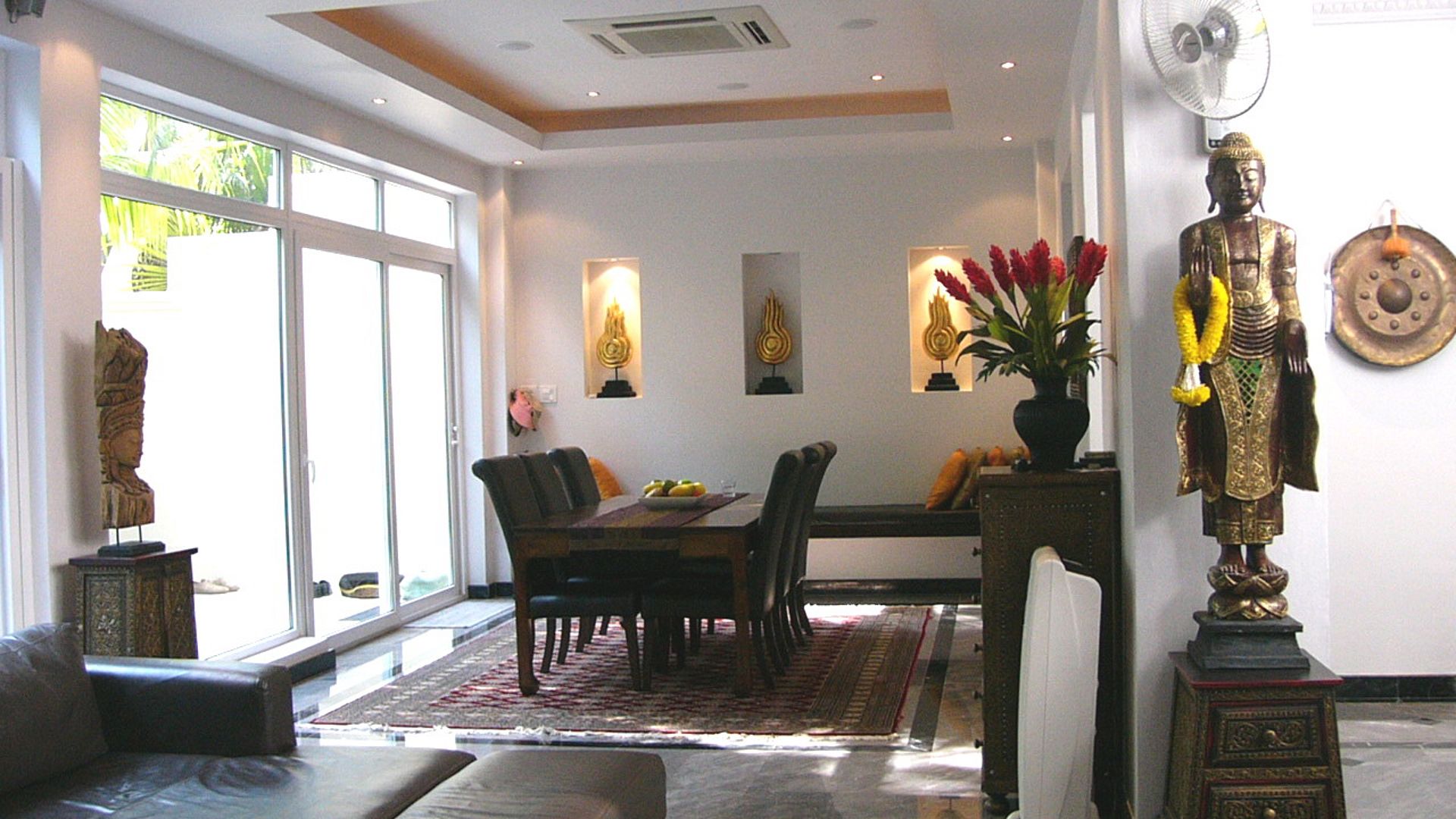ACI Design
It all commences with your plan to create a great project. In order to do so we conduct a first project meeting and discuss all your ideas and wishes and visit the project site to get a good feel for the space. Then we establish a design contract and start creating great designs with variable options for you to select.
The project starts with an idea, a project budget and a time frame. We will meet in our offices to discuss your requirements and introduce to you our design and project approach. To get started we establish a design contract and visit the site to get a feel for the space and its potential.
We will take measurements on site and draw new floors plans with given restrictions such as fixed floor drains, head beams, load bearing walls, façade openings, windows, balconies, access points etc. To collect all data we will also consult with the building management to find out about further restrictions and specific rules and regulations of the premises.
Based on the initial briefing we create new space layouts and various design options that we introduce to you in our design presentation meetings. Following your feedback, we choose the most suitable design and modify where needed. In the last design presentation meeting we approve the final design.
Following the approved design and the discussed quality parameters we will establish basic construction and procurement specifications and budgets as general guideline. Upon budget approval the construction phase commences.


