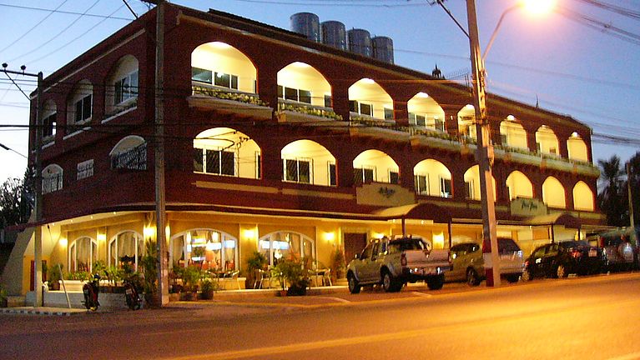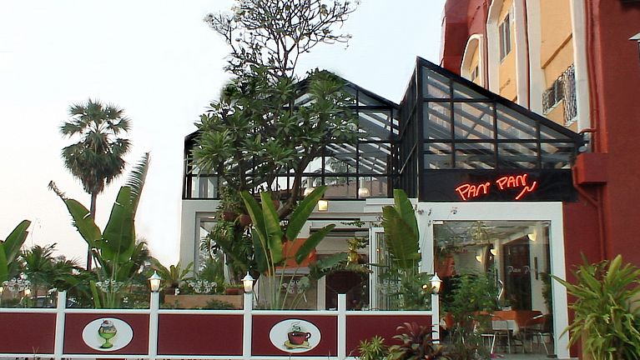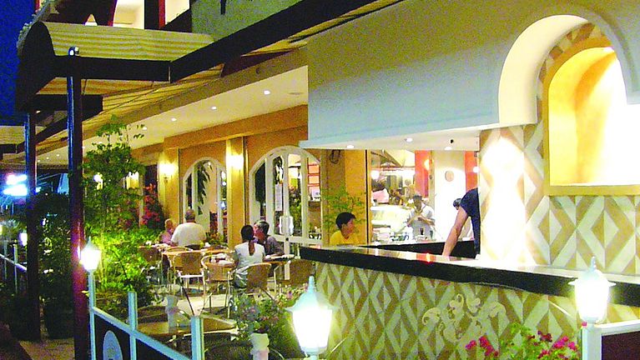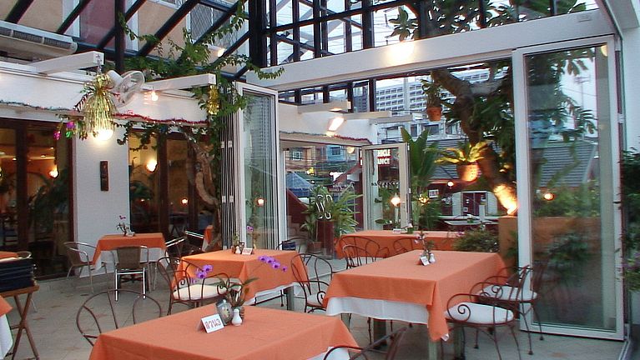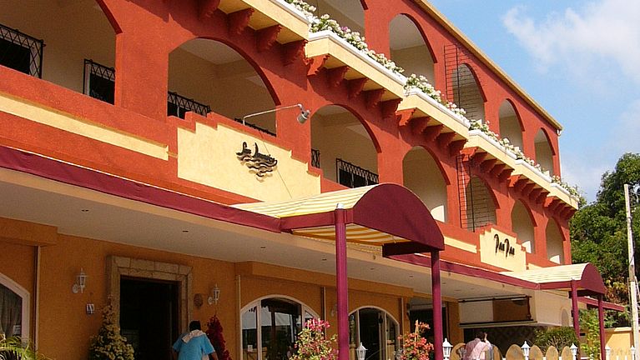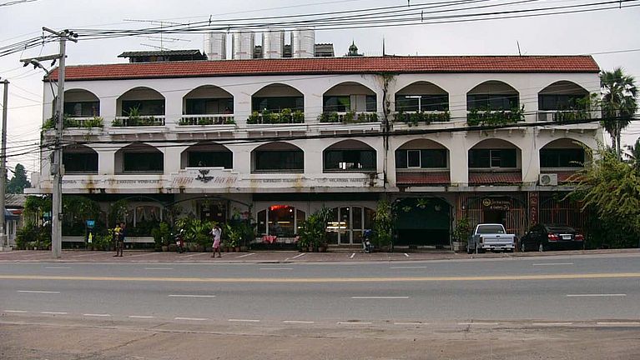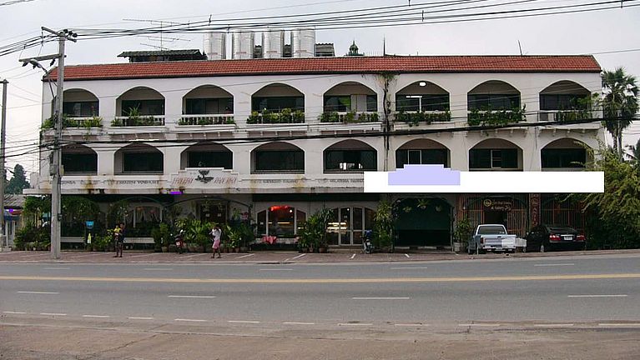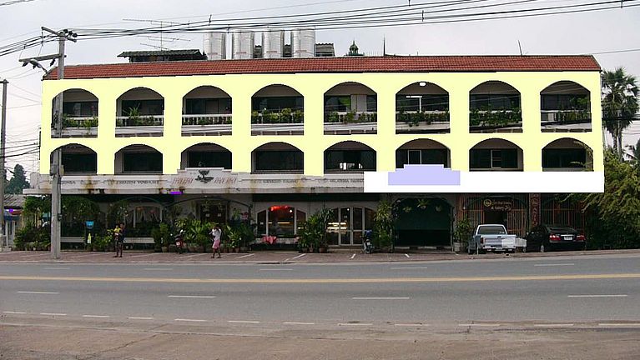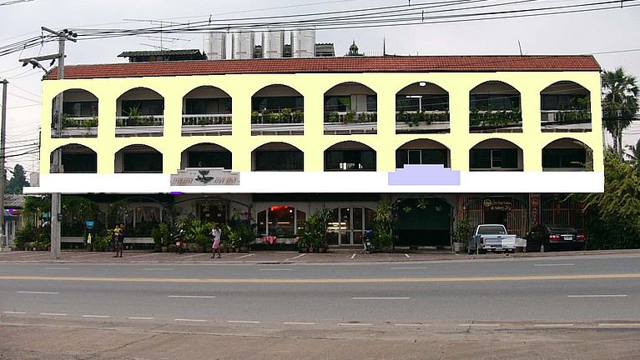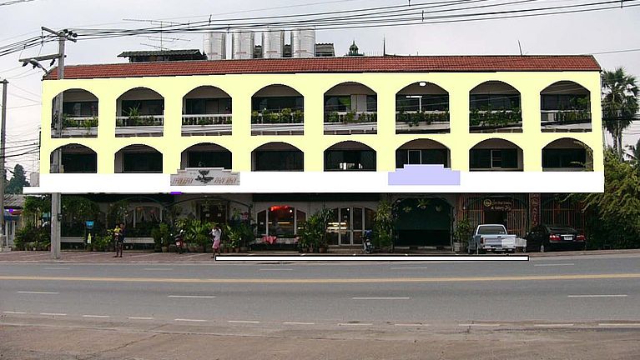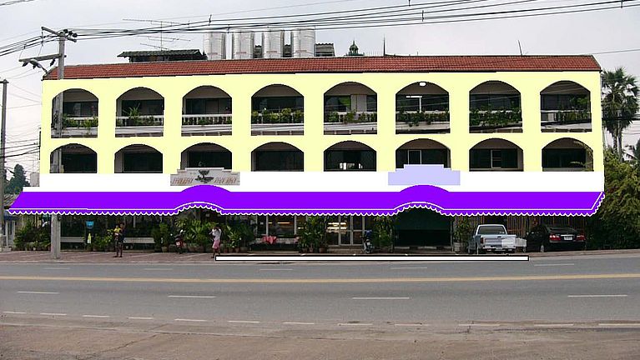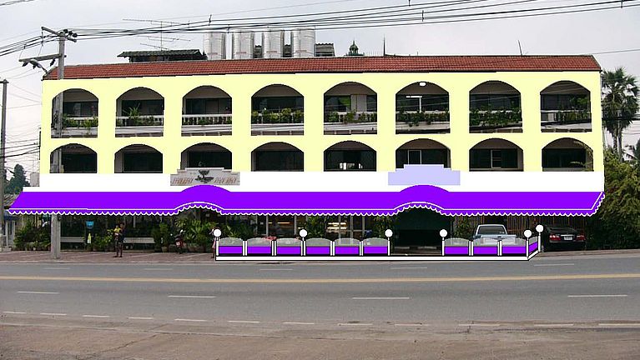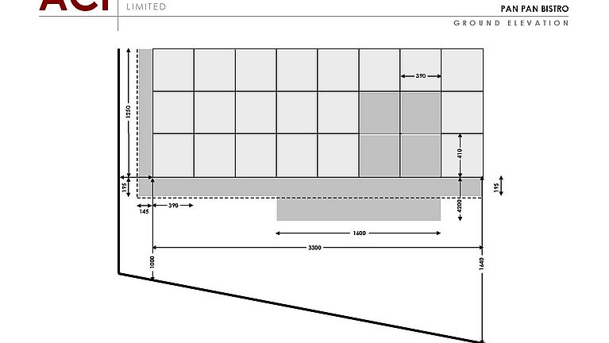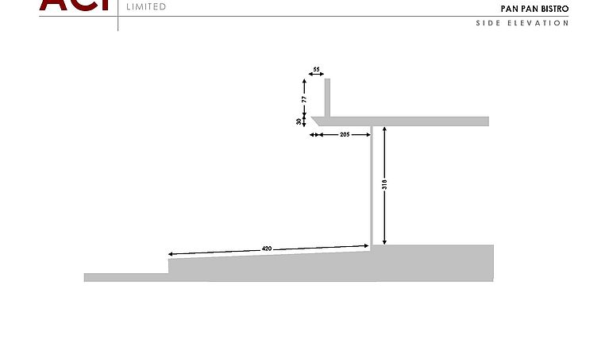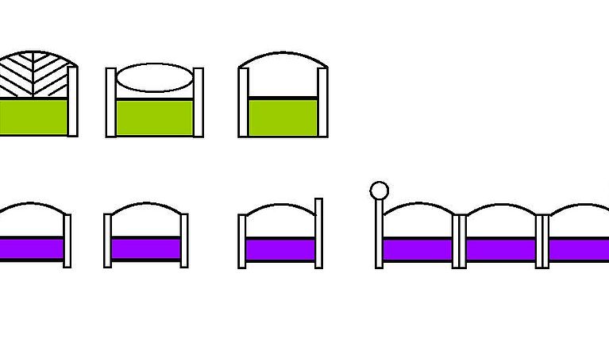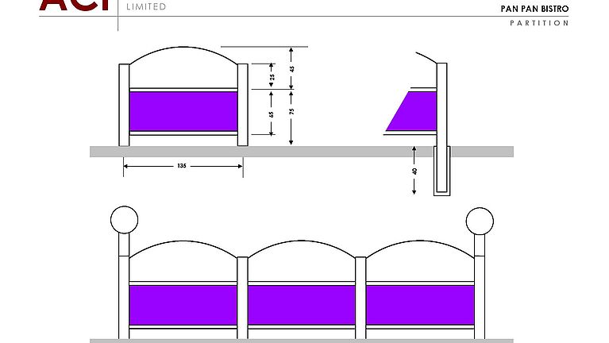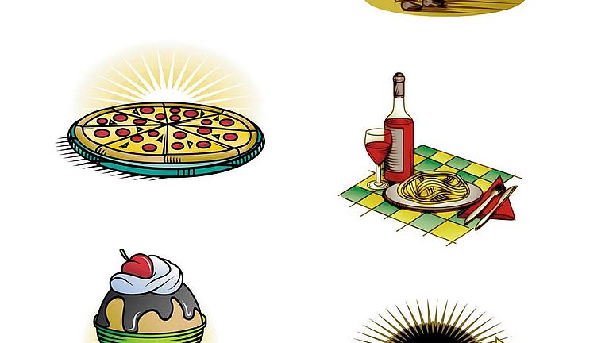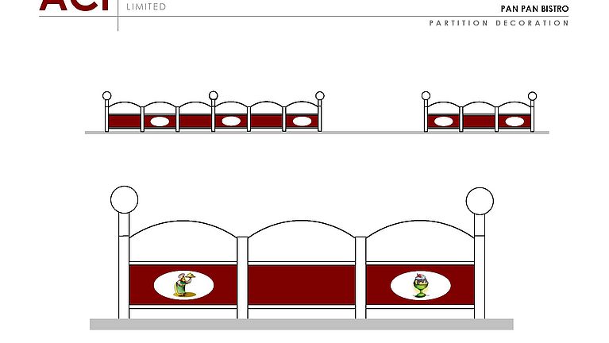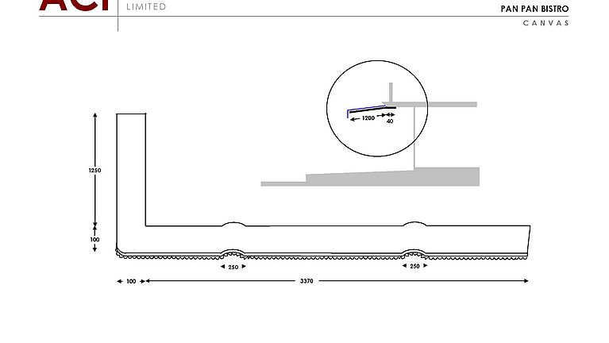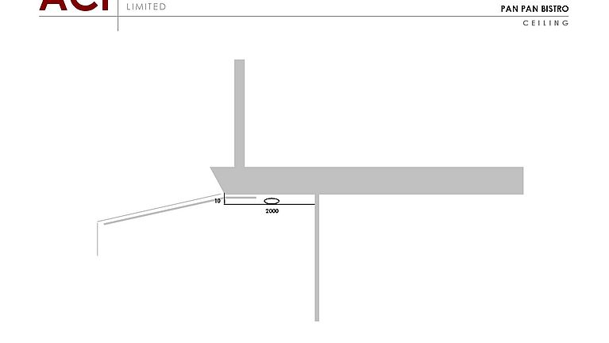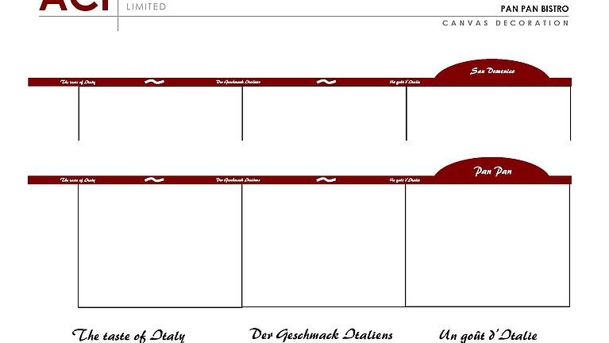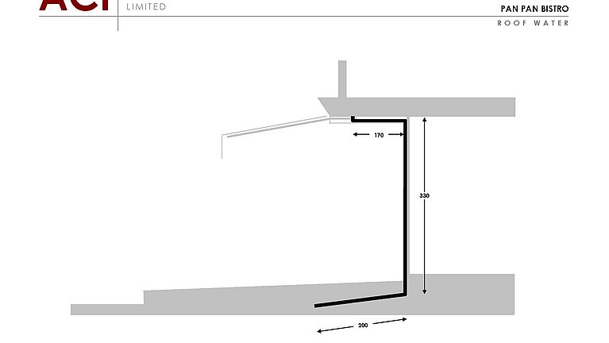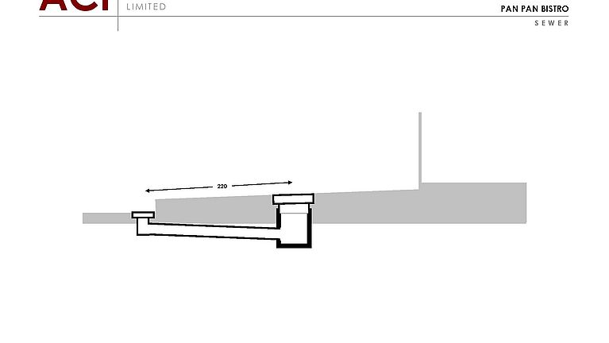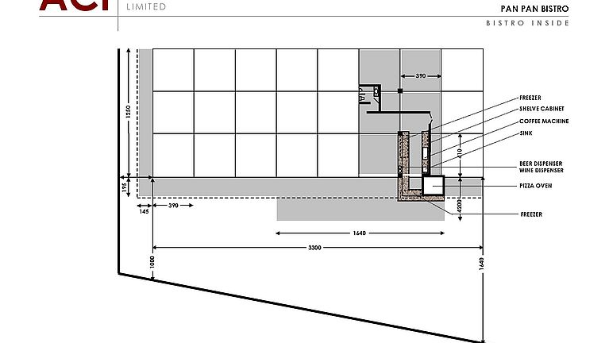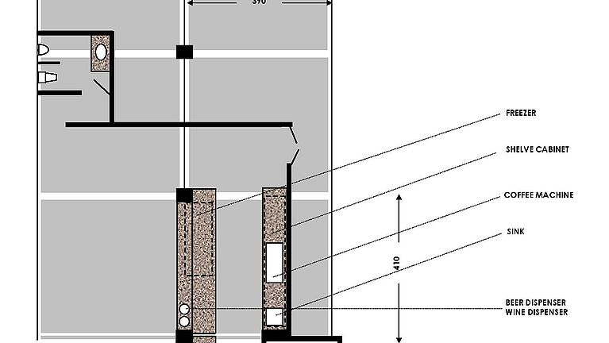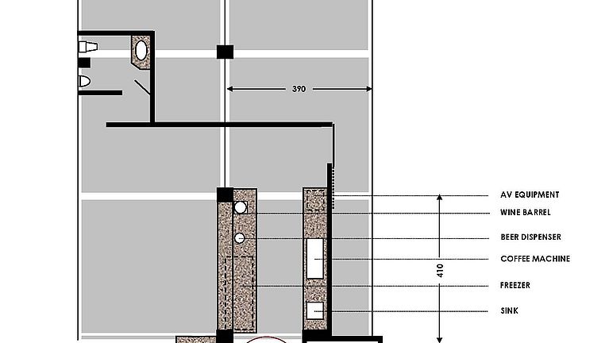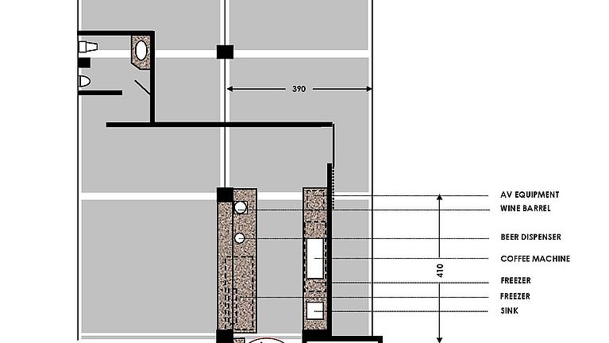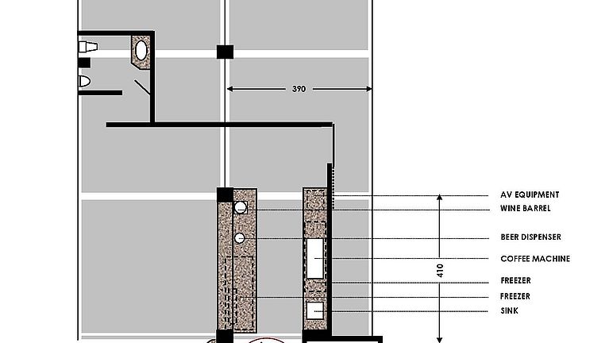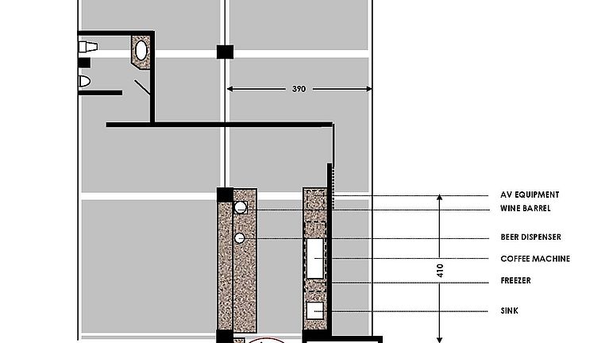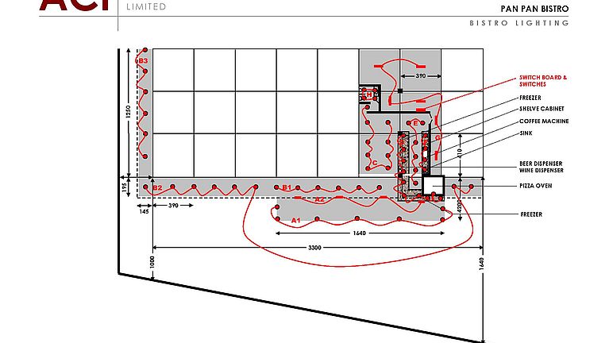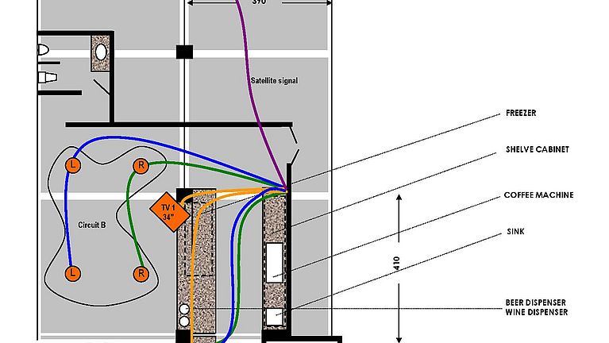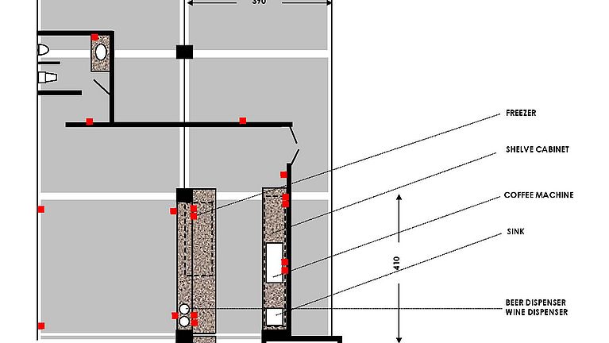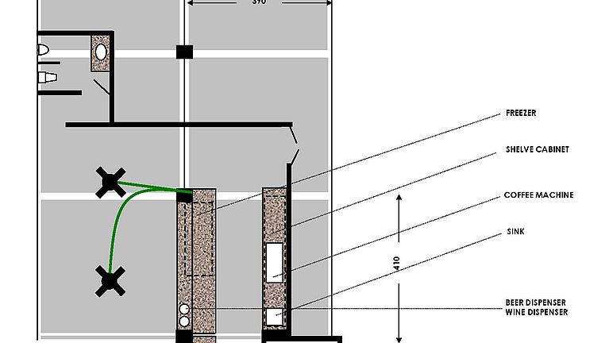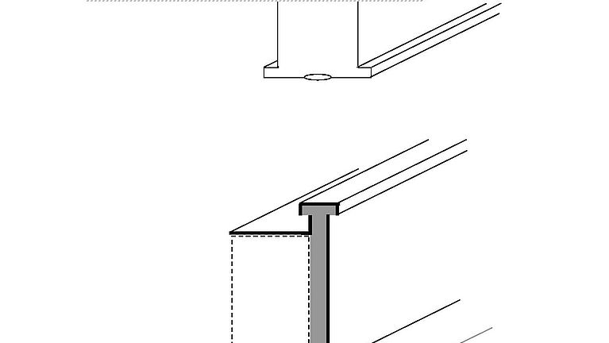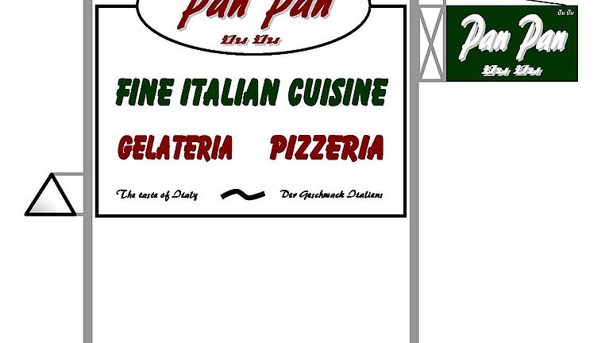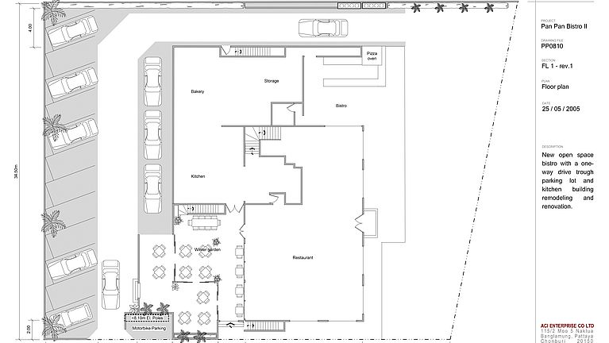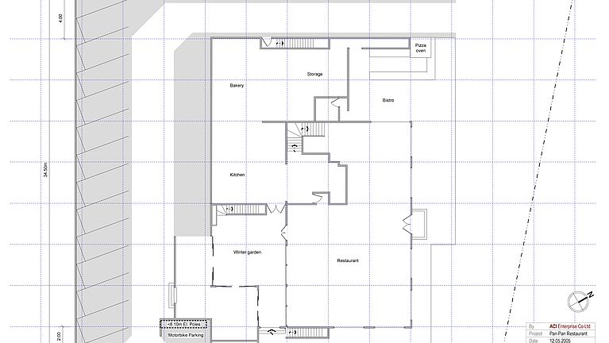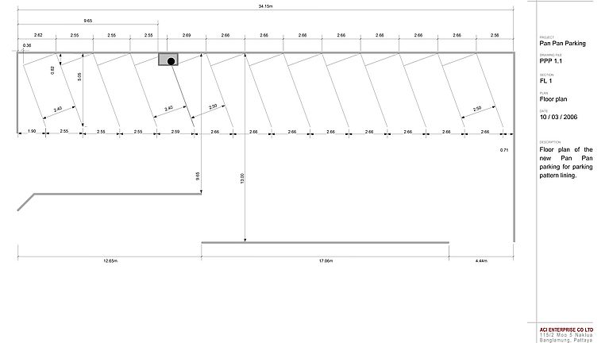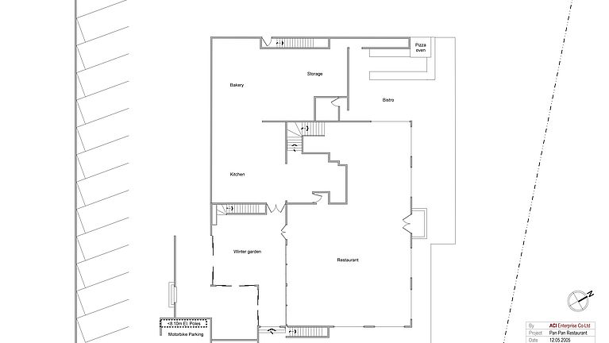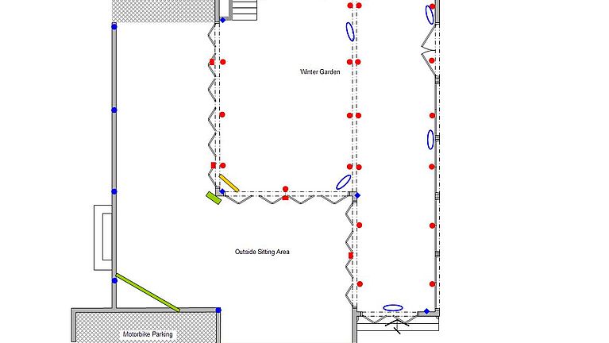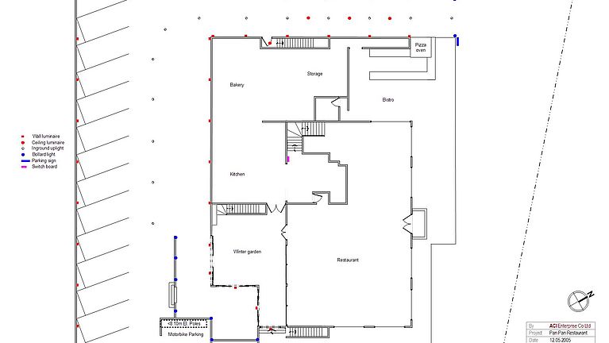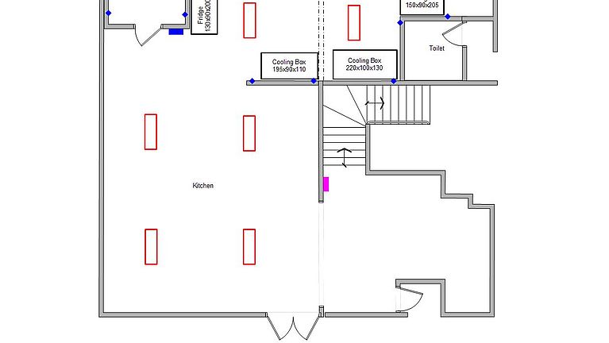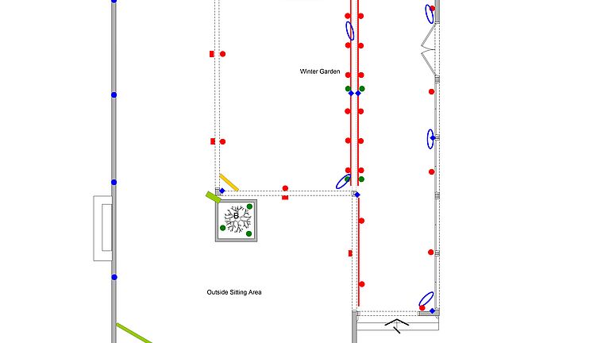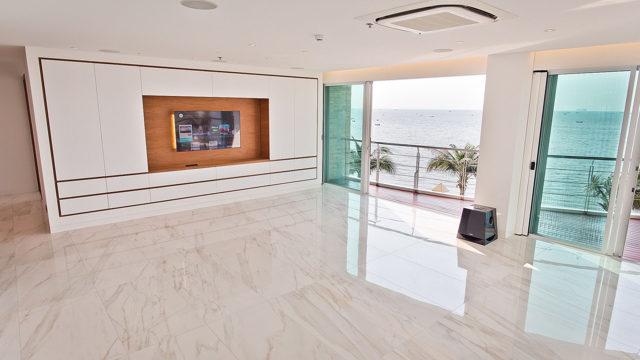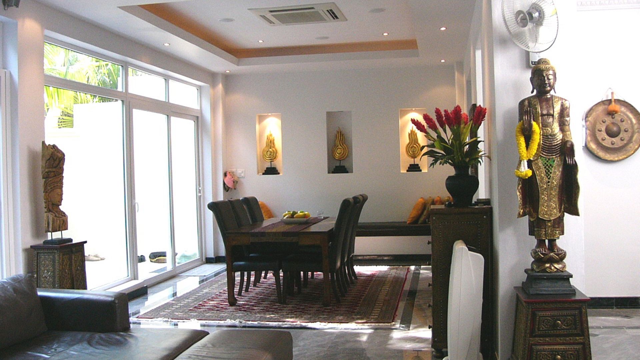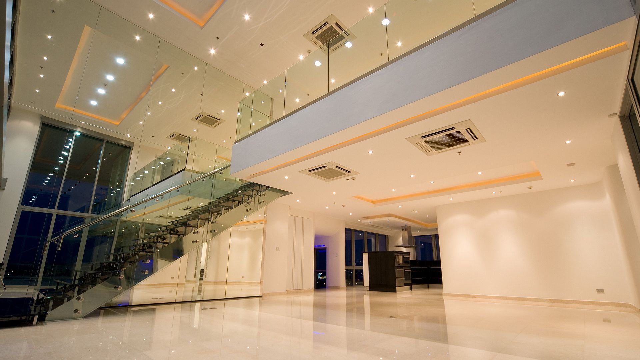PanPan Restaurant Jomtien
Italian fine-dining gourmet indoor and outdoor restaurant
Design, planning and construction by ACI
Building time 4 months for phase 1
Building time 4 months for phase 2
Modern and traditional Italian style fusion design for an excellent fine dining experience. Indoor restaurant with cake and ice cream counters, authentic outdoor bistro, glass covered open plan winter garden with 3.3m height Aluminum folding doors, wood fired pizza oven with take-away counter, showcase ice cream factory, professional gourmet kitchen, outdoor seating with removable Aluminum bistro partitions, stylish building signage and road signboard displays …
PHASE 1
Upgrade the already established Italian restaurant space from 5 to 8 shophouses and add-on an ice cream display factory and an outdoor Pizza oven with counter and new outdoor bistro. Restaurant and kitchen on ground floors, offices, storage and staff quarters on upper floors. Design and build new building signage and road signboards.
PHASE 2
Dismantle and dispose a newly purchased neighbor house, build a massive underground water storage tank with a new parking lot on top and a drive-through from the front road passing through the building to the back parking with exit to the side road. Enhance kitchen functionality and staff quarters. Remodel the glass covered open winter garden by improving the foundation, install 3.3m height Aluminum folding doors, install powerful air conditioning and add-on a new outdoor seating space with removable Aluminum bistro partitions.
